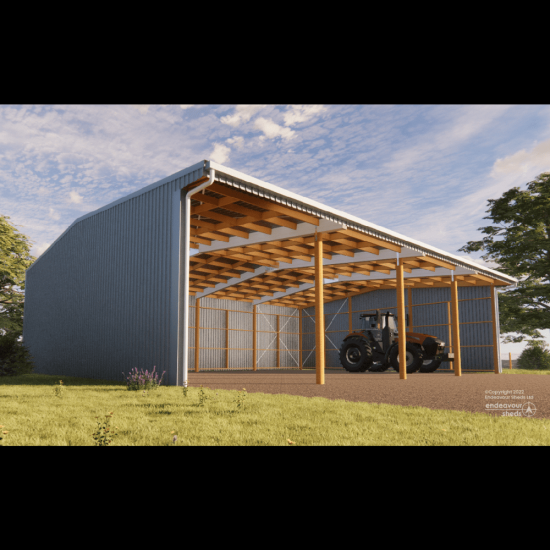
4 Bay Hybrid Shed – 4.8m Bays 14m Deep
- Bays: 4 x 4.8m
- Floor: 19.2m wide x 14.0m deep
- Floor Area: 268.8m2
- Height: 5.0m up to 5.7m
- Colorsteel option available
Inclusions
- Poles.
- Rafters.
- Purlins.
- Girts.
- Diagonal Bracing.
- Cladding (zinc as standard) – colour is optional extra.
- Galvanised bolts and hardware.
- Rainwater system (zinc as standard), colour optional extra.
Exclusions
- Geo tech report (if required)
- Labour/build cost.
- Concrete or reinforcing supply.
- Freight to site
- Building and or resource consent fees.
- Sisalation and netting: see optional extras.
Design changes and or optional extras
- Colorsteel cladding.
- Colour coated vehicle doors.
- Sisalation and netting to roof – prices indicated.
- Clear roof sheeting.
- Extra walls (front or internal).
- Vehicle doors.
- PA Doors.
| Buildings | |
| No of Bays | 3 |
- STOCK : 1
$0.00
Ex Tax: $0.00
